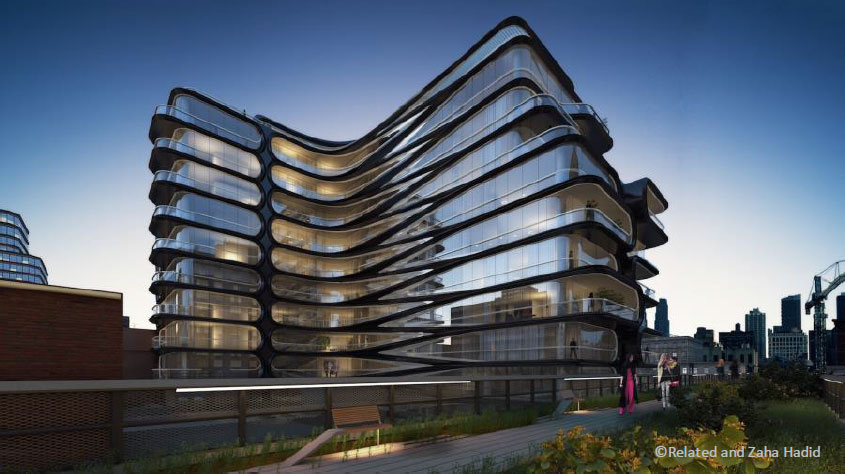
Overview
Architect: Zaha Hadid
Client: The Related Companies
PDF: Download Project Sheet
520 West 28th Street, designed by Zaha Hadid, is a new, 11-story luxury residential development project located near the High Line. The proposed building, sized at 157,000 SF, focuses on expansive, modern layouts with 11-foot ceilings, thoughtful technological integration, and state-of-the-art design finish and features.
Working with the design firm from the earliest concepts, our team is providing input concerning E-Designation requirements: a high level of window/wall noise attenuation in order to reduce intrusive traffic noise. Our acoustical recommendations encompass all aspects of the building, including design of amenity spaces and high-end features such as a double-height entrance lobby, communal spaces, an outdoor garden, a roof terrace, an indoor pool and spa, entertainment space, and play rooms in addition to acoustical recommendations on two separate elevator banks designed to provide private entries to residential units.
2017
