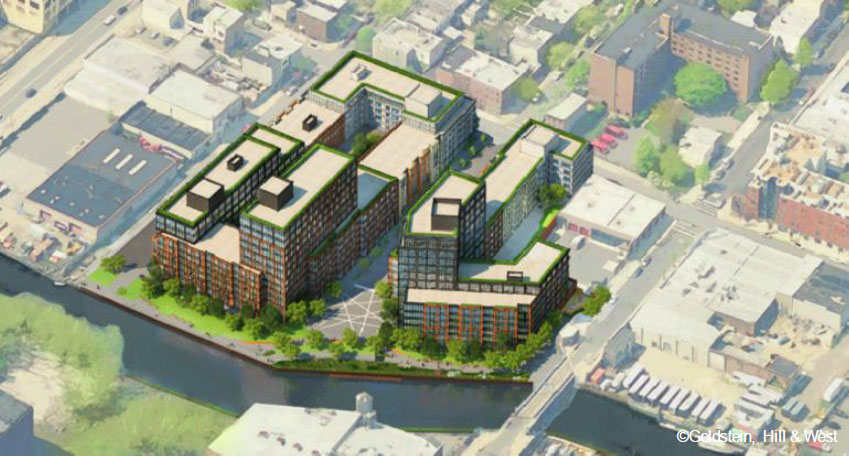
Overview
Architect: Goldstein, Hill & West Architects, LLP
Client: Lightstone Group
PDF: Download Project Sheet
Carroll Gardens is a 700-unit residential mega-development project at 365 Bond Street, Brooklyn. The project has a canal side promenade and retail space in addition to amenities like a basketball court, underground parking spaces, a gym, a lounge, bike storage, and a pool.
Longman Lindsey recommended treatments for horizontal adjacency issues such as demising and interior partitions, maintaining privacy between and within residences. We evaluated vertical adjacencies, specifically stacking, to identify floor and ceiling assemblies, mitigating footfall and impact sound transmission. We also detailed acoustically absorptive finishes for interior acoustics at the building lobby as well as amenity spaces and lounges. Additionally, we conducted noise and vibration review for residential unit equipment and designed barriers to mitigate sound transmission and line of sight between exhaust fans and nearby buildings.
2016
