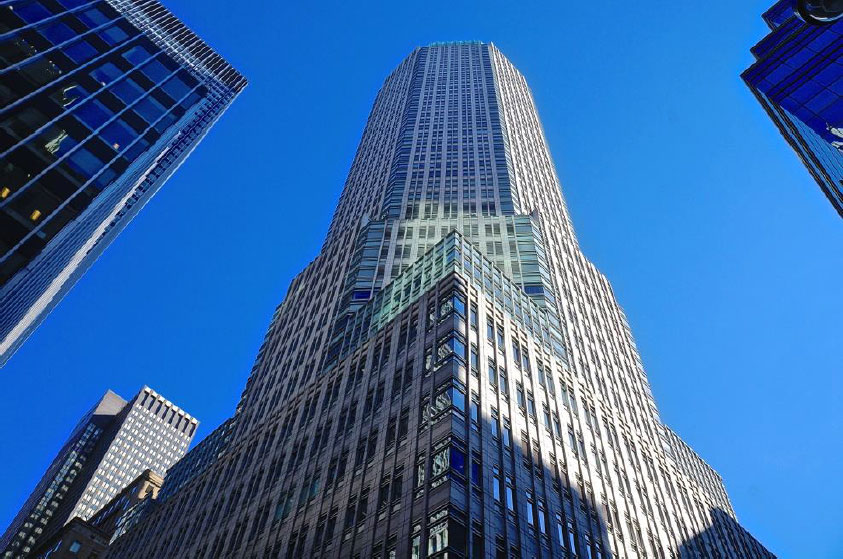
Overview
Architect: Gensler
Client: JP Morgan Chase
PDF: Download Project Sheet
JP Morgan Chase renovated their conference center at 383 Madison Avenue and asked our office to provide acoustical expertise. The areas that has gone under a complete renovation included the auditorium, the breakout area and pre-function space, the cafeteria, and the main conference center floors.
Working with Gensler and JP Morgan Chase, we outlined the various levels of speech privacy options, illustrated by testing existing JP Morgan Chase conference room privacy levels and door types. We worked to detail door constructions that would achieve these goals along with a sound masking system in common areas. Our specifications also included recommendations for surface finish treatments to control reverberant noise build-up within spaces. Achieving an appropriate balance between acoustically reflective and absorptive materials in the auditorium will facilitate natural voice projection as well as the use of amplified sound systems. Our work also included a review and consequent recommendations regarding acoustical lining, vibration isolation, and all treatments for HVAC equipment.
2014
