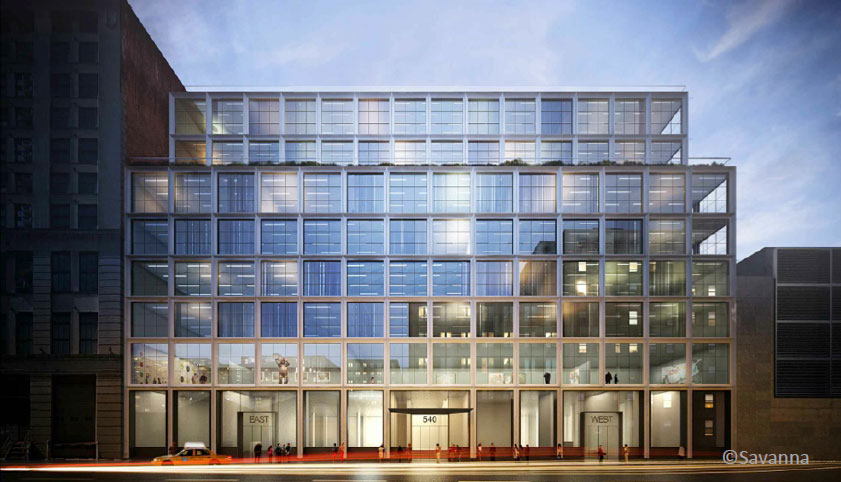
Overview
Architect: Morris Adjmi Architects
Client: Savanna Partners
PDF: Download Project Sheet
Hudson Yards is the largest private development project in the world. Located in Manhattan’s Far West Side, the mixed-use project includes commercial, residential, and retail spaces within multiple towers and podiums for a total of more than 12 million SF. There will also be restaurant, hotel, cultural, school, and open public spaces.
540 West 26th Street is a new nine-story building located near the Highline and will house gallery, community, and office spaces in its 129,000 SF interior. Our design recommendations provide an enjoyable environment for the contemporary art gallery’s guests and the artists presenting their work.
We are providing acoustical recommendations for the base building’s architecture, mechanical systems, environmental noise, vibration isolation, and elevator noise and vibration. We assisted with lease language regarding the location of sensitive tenant spaces, glazing selections, and treatment of equipment rooms to minimize sound transmission between tenants. We also provided recommendations for device location and orientation, methods for reducing radiated noise to future tenant spaces, treatment for chilled water piping noise, vibration isolation methods, the emergency generator, cooling tower, and roof mounted A/C units.
2017
