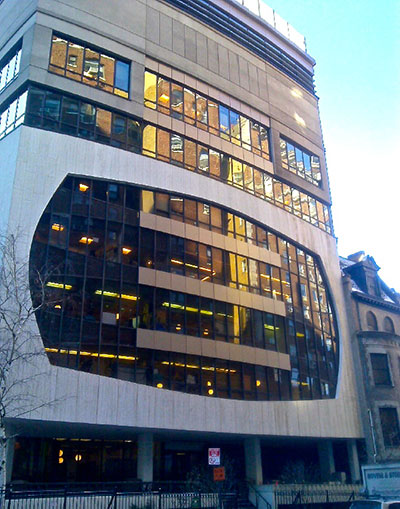
Overview
Architect: Calhoun School
Client: FXFowle
PDF: Download Project Sheet
The Calhoun School, a progressive private school located on Manhattan’s Upper West Side, renovated its ground floor, lower levels, dining room, and library facilities.
We provided the design team with acoustical recommendations throughout the redevelopment of the spacious library and dining room areas, which were reimagined to create openness, increase natural light through the iconic façade, and nurture collaboration between students in gathering areas. With our input and direction on the perforation design, the custom dining area ceiling was designed to provide sound absorption while maintaining a clean, open aesthetic. Our recommendations on finishes and materials helped to create a refreshed and dynamic learning environment for both students and faculty.
2014
