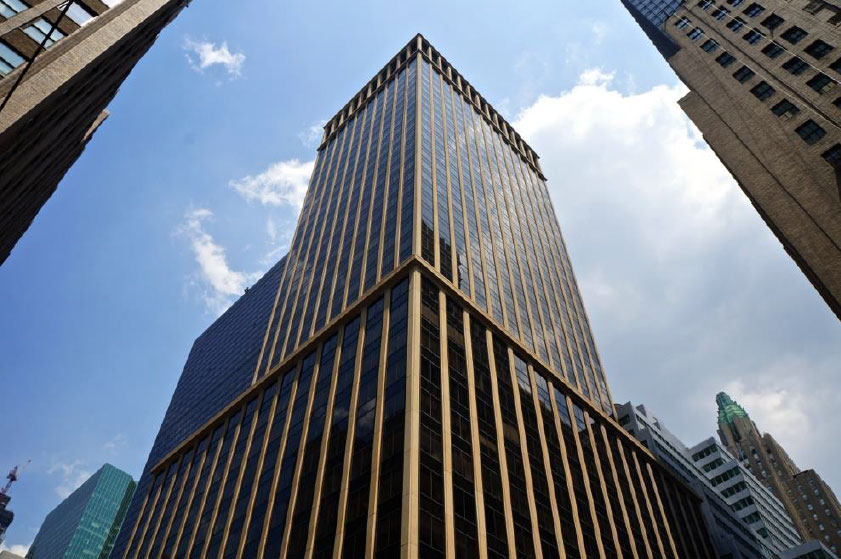
Overview
Architect: HOK
Client: Carnegie Corporation
PDF: Download Project Sheet
Carnegie Corporation chose to expand their offices and move to 437 Madison Avenue. Office space consists of executive, private, and open offices, as well as a media room and a conference/boardroom featuring high-end materials and finishes.
To achieve Carnegie’s desired level of acoustical separation, we conducted an acoustical survey of existing spaces and subsequent review of architectural layout and reflected ceiling drawings to set standards and provide recommendations. Areas of focus included private office spaces, high circulation area ceilings, sliding door details, an operable partition in the boardroom, and HVAC system ductwork. In collaboration with the design team, we provided guidelines on how to make the new and renovated office space a more collaborative environment including more modern technology and amenities to support one of the oldest and most influential American foundations.
2014
