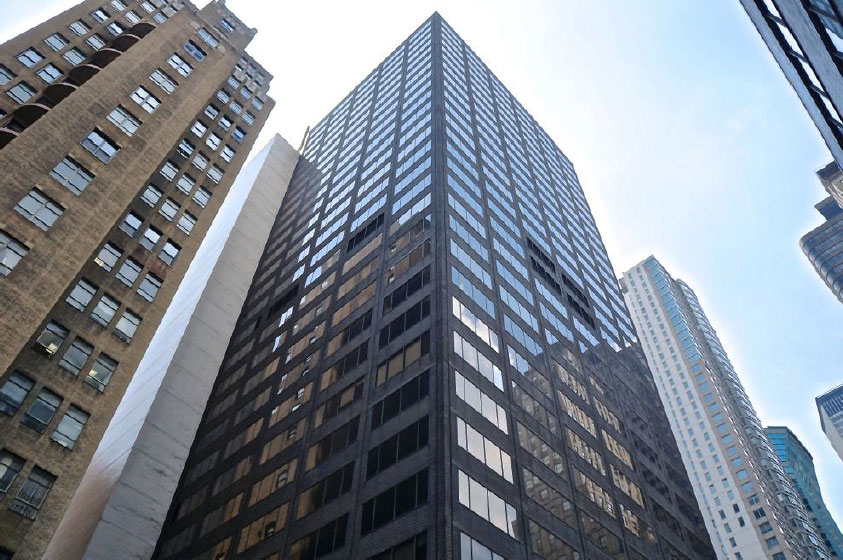
Overview
Architect: Gensler
Client: Crain Communications
PDF: Download Project Sheet
Crain Communications relocated their New York offices from 711 Third Avenue to 685 Third Avenue, New York City. The project included 57,000 SF of first-class office space, including a newsroom, sales area, cafeteria, conference rooms, and open and private office space.
Our services commenced with a detailed study of Crain Communications’ existing spaces at 711 Third Avenue to benchmark conditions, such as background noise levels, privacy, and surface finish treatments, to help Crain Communications make a determination of design goals for the new offices. We facilitated this exchange and then worked with the design team to identify the necessary recommendations for the design of the new spaces. Program areas requiring special attention included the divisible conference room, the café and pantry, and the open and closed plan offices where exposed slab was to be provided at the ceilings.
2014
