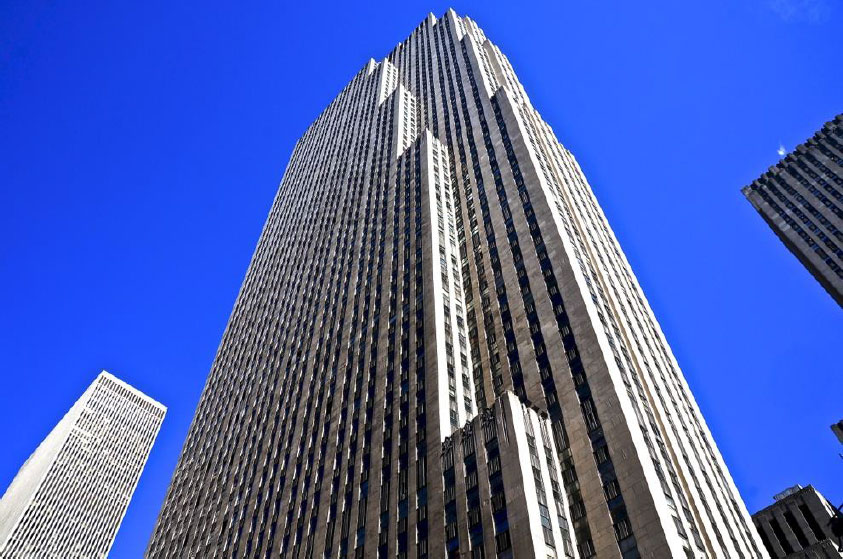
Overview
Architect: Gensler
Client: Haynes & Boone
PDF: Download Project Sheet
Haynes and Boone, an international law firm, that renovated its 113,000 SF New York offices at the iconic 30 Rockefeller Plaza. Our long history and familiarity with working at 30 Rockefeller Plaza helped us proactively determine expectations and design criteria for this project.
As a law office, privacy and confidentially are a top priority for Haynes and Boone. We provided acoustical consulting services for the office and conference room interiors project, including surveys, design services, and construction administration. The project was comprised of a complete new practice floor, new conference rooms, and offices throughout the 24th to 26th floors of the landmark building. For these sensitive areas, we recommended acoustical treatments and constructions to ensure noise and vibration privacy. We also reviewed architectural and mechanical drawings and provided acoustical recommendations for the new office spaces.
2014
