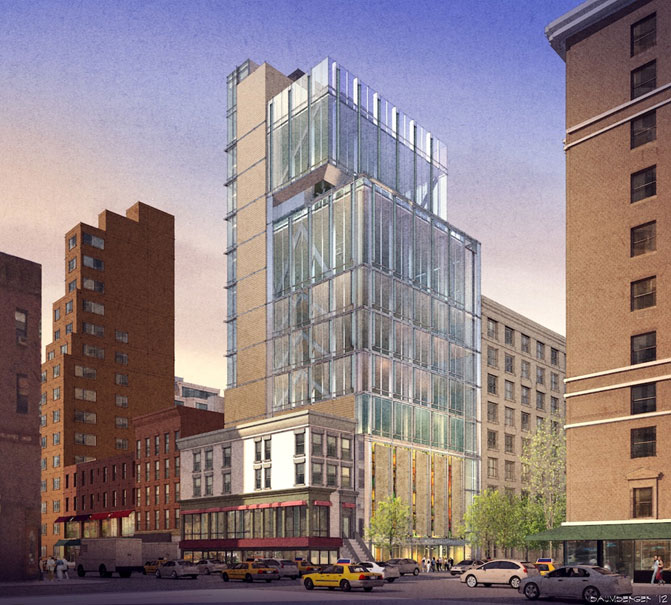
Overview
Architect: PBDW Architects
Client: Moise Safra Community Center
PDF: Download Project Sheet
The Moise Safra Community Center at 130-134 East 82nd Street will be a 12-story hub serving as a social, recreational, cultural and educational center. The 65,000 SF glass building will feature a Synagogue, café, swimming pool, fitness and recreation rooms, kitchen for cooking classes, and two-level banquet hall with outdoor terrace.
Working with the design team, we are reviewing issues such as sound separation and impact isolation at the fitness center and interior room acoustics based on surface finish treatments. To closely study the interior acoustical environment in the synagogue, we created a 3-D acoustic model, where we assigned proposed surface finish treatments and evaluated the resulting reverberation time, paths of sound reflections, etc. We are also providing review of mechanical systems and equipment, both to the environment as required by NYC Noise Code and to provide suitably quiet interior noise levels.
2017
